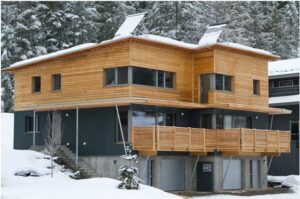For many, the kitchen is the heart of the home. As the centre of domesticity, this high-traffic and intensely used space can easily unravel from efficient utility into piles of clutter, with small appliances littering every visible surface. But not for Winnipeg, Manitoba architect Dovide Secter, who designed a beautiful and functional space in his own home that cleverly conceals the myriad of items we deem essential for modern cooking.

Nicknamed the “hide and seek” kitchen, this space offers extremely well integrated storage, hiding everything from cookbooks to cookie jars. Mechanized features abound, like the cubby that rises out of the central island to reveal countertop appliances, and a garbage disposal that opens hands-free with a sensor.

Floor to ceiling cabinetry used along one wall of the space hides the refrigerator, freezer, and pantry.

The pantry stores frequently used appliances, like the microwave and coffee-maker, providing ease of access while preserving the streamlined and uncluttered look of the kitchen.

The overall open-concept design makes for a welcoming and spacious room to entertain and cook. The space also functions as a display of Dovide Secter’s architectural talents, showcasing his clean and minimalist approach to design.

The sleek and modern look, combined with great functionality, helped Dovide Secter’s kitchen win the First Place Contemporary Award in an international Kitchen Design Competition hosted by SubZero and Wolf brand appliances. The competition attracted over a thousand entries from all over the world, with Secter’s win helping to put great Canadian design on the world map.
To learn more, visit Dovide Secter online.
Researched and Written by Leah Komishon, Faculty of Architecture, Environmental Design, University of Manitoba




